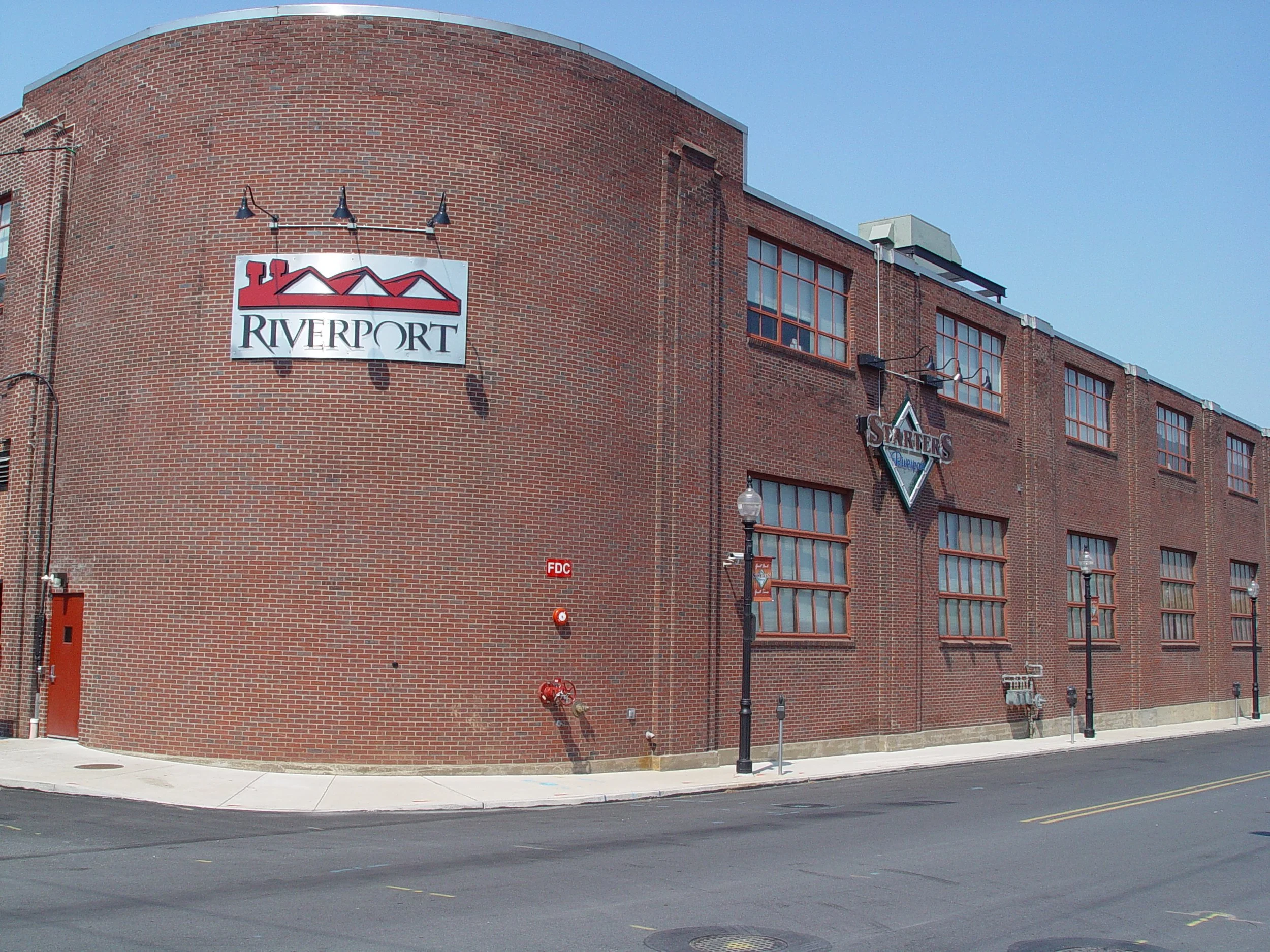Riverport Condominiums
Rehabilitating a Bethlehem Steel machine shop for modern residential living
Location: Bethlehem, PA
Client: Bucks Development
Date Completed: 2007
Artefact designed the interior layout of Riverport Condominiums in South Bethlehem, an adaptive reuse project that transformed a198,000-square-foot former artillery barrel manufacturing shop into a 170-unit condominium complex with a fitness center and restaurant. Artefact developed designs for the condo layouts, the circulation system, and the central courtyards, and consulted on the placement of historic artifacts throughout.
The project required frequent coordination with the Pennsylvania Historical and Museum Commission, which called for a design that would retain the openness of the building’s original layout to the greatest extent possible. Artefact’s scheme incorporated two courtyards at the heart of the building to preserve the spirit of open space found in the original property.



